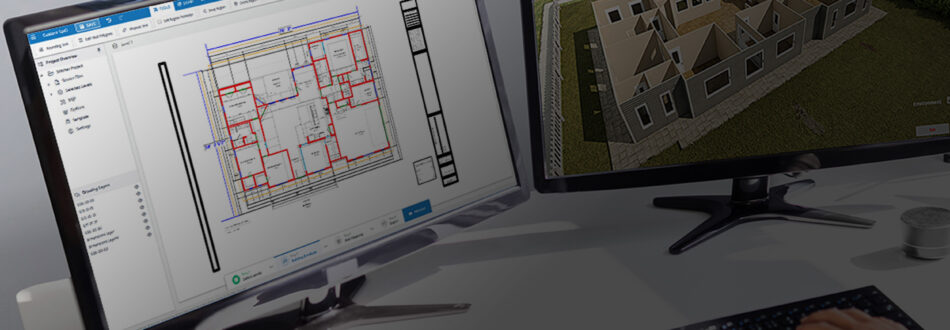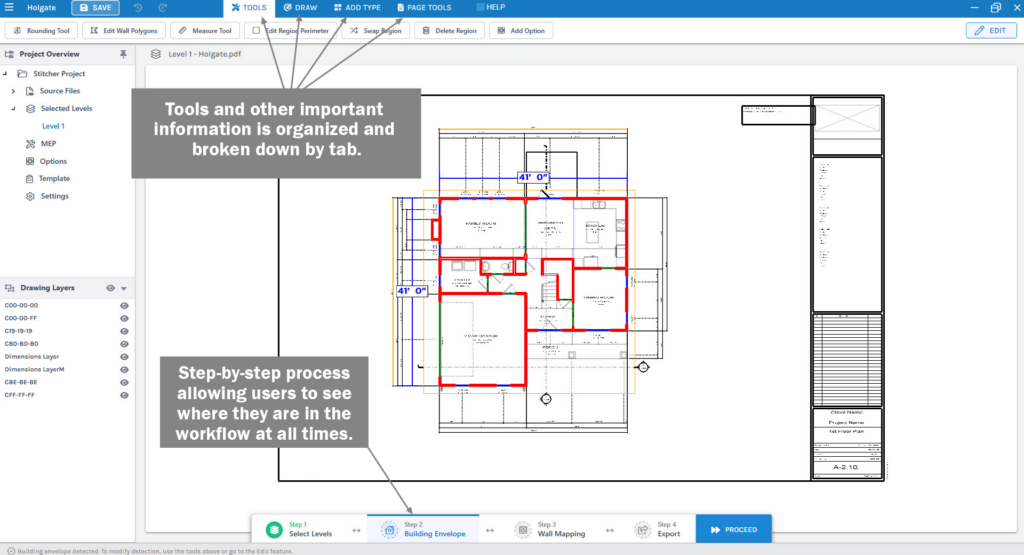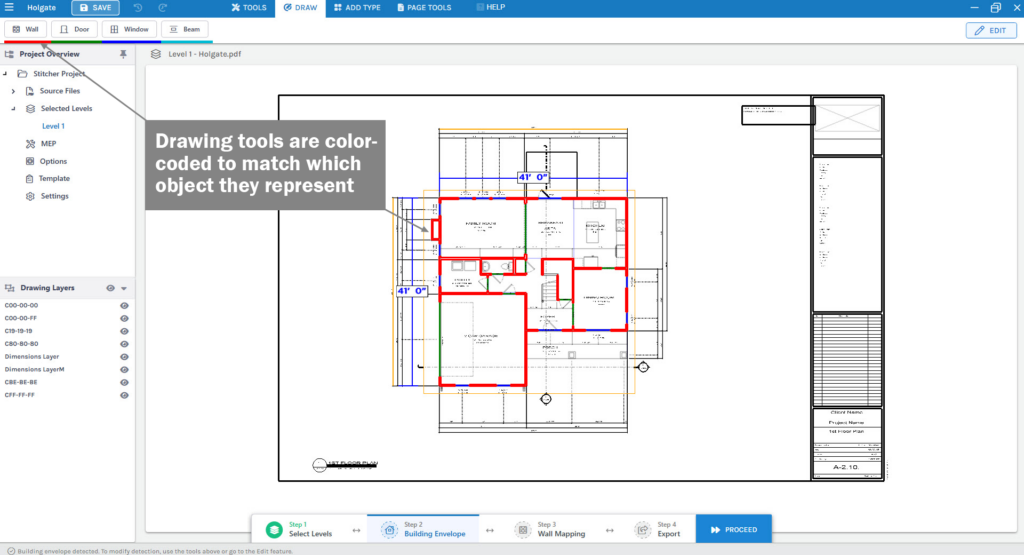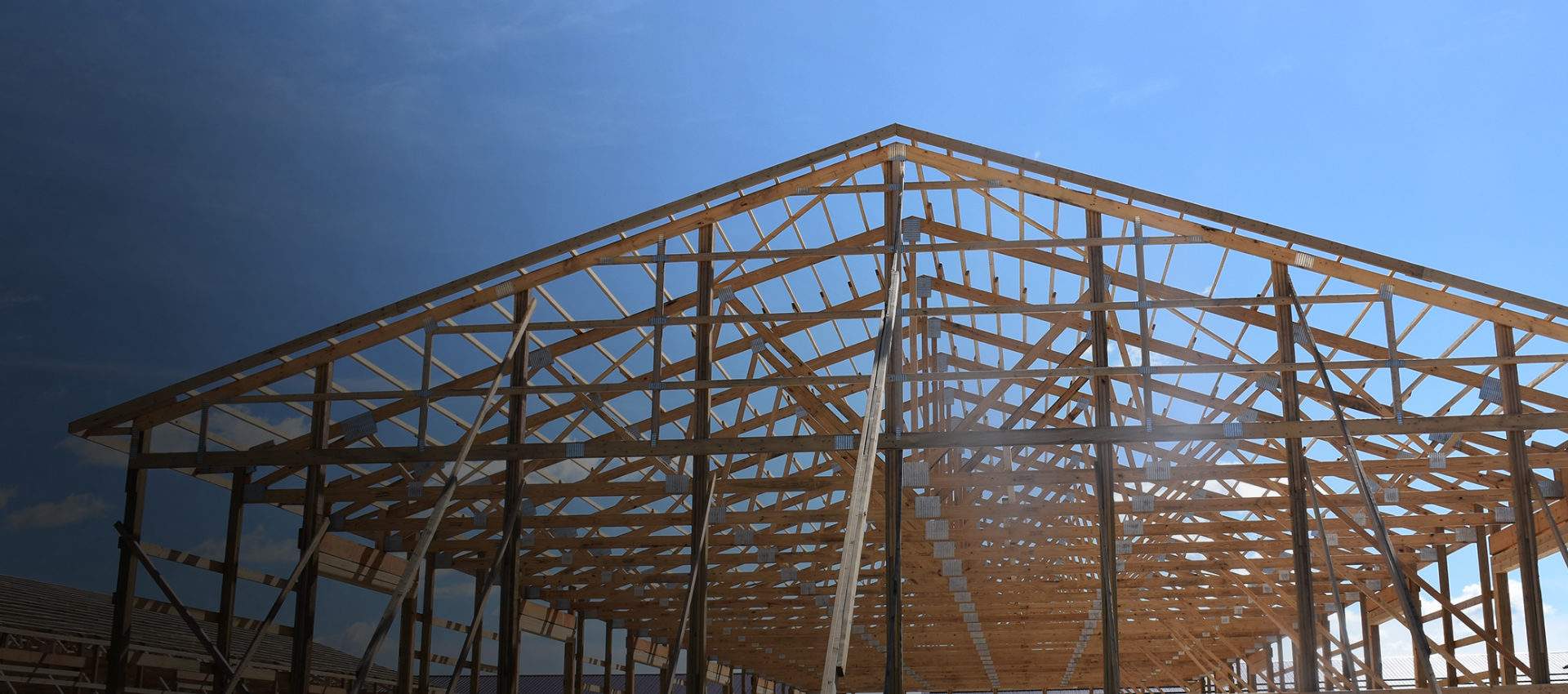
Imagine a looming deadline, a complicated 2D, multi-family floor plan. It will take days to get accurate measurements, manually. STITCHER® streamlines the process by capturing walls, openings, and intricate details with precision, transforming a 2D architectural drawing into a 3D model in a fraction of the time – saving 30% of overall design time.

STITCHER is an innovative software created to simplify complex design processes. In November, an updated version (2.0.8677) launched, improving STITCHER’s user interface and experience (UI/UX). These updates, based on customer feedback, streamline the designer workflow with clean, easy-to-find tools and features, while improving the onboarding experience for new designers.
STITCHER Reimagined
STITCHER’s new interface provides designers with a step-by-step workflow to help quickly identify the process, as well as next steps (see Figure 1). The software’s tools and other valuable information are organized and categorized in color-coded tabs for easy identification (see Figure 2). Selecting levels and identifying critical information, like plumbing and electrical locations, has been added to user-friendly drop-down menus.

These UI/UX enhancements improve the STITCHER workflow for all users, while also accelerating the learning curve for new designers. The new interface provides constant visibility into their progress within STITCHER, allowing designers to navigate with confidence. Seasoned designers will also be able to leverage STITCHER® to its full potential. These enhancements empower designers to streamline their workflow and maximize designer efficiency. It’s as easy as 1–2–3.

