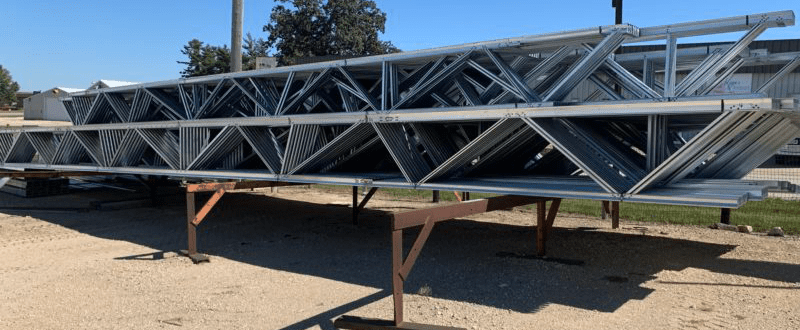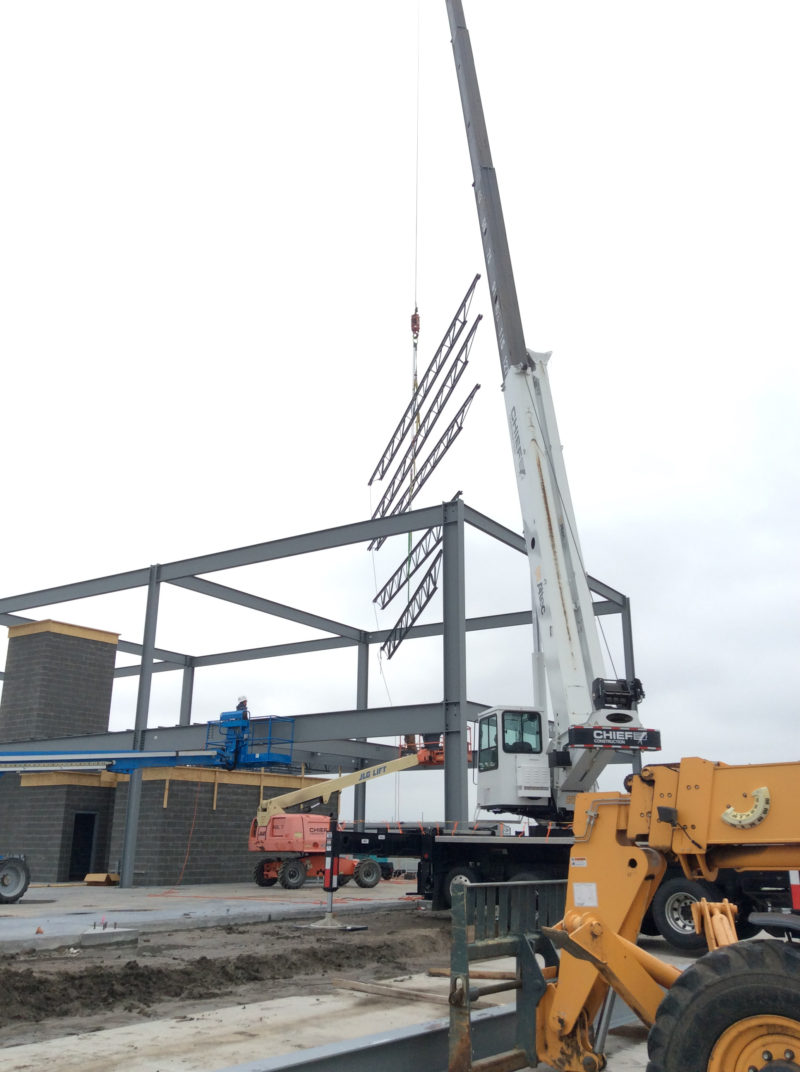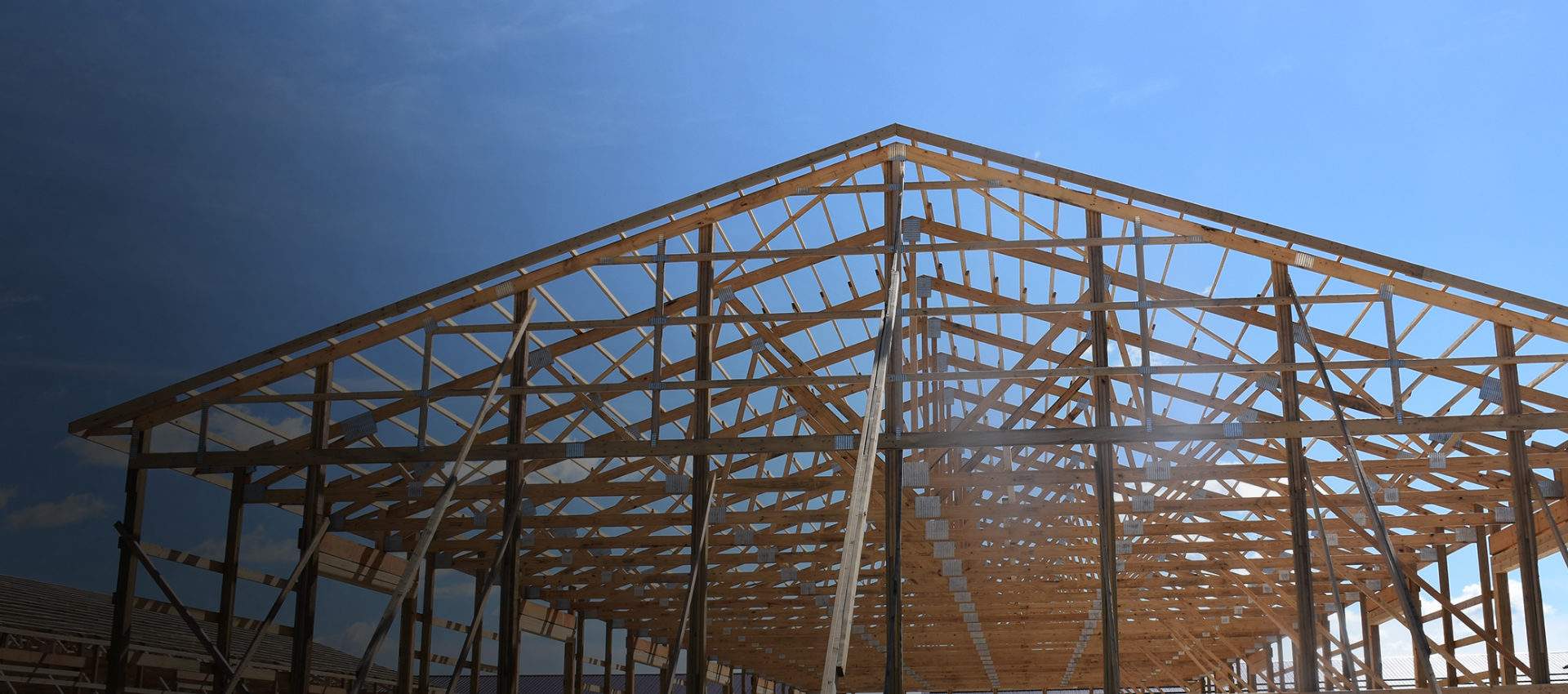
When installed correctly, steel joists help carry the load.
Steel joists are open-web, lightweight steel trusses consisting of parallel chords and a triangulated web system, proportioned to span between bearing points.
They provide direct support for the roof or floor deck, and transfer the load imposed on the deck to the structural frame’s beams and columns. Typically comprised of hot-rolled or cold-formed steel (CFS) with yield strength of 50 ksi, steel joists are designed and constructed in accordance with standards developed by the Steel Joist Institute (SJI).
Many factors must be considered during the handling and installation of joists. These can include the size of the joists, the sheer quantity of joists, the height and reach of available equipment, and the need for temporary bracing. “Some joist installs have special requirements, such as requiring the application of loads to the joists before the bottom cords can be tied in,” says Trent Tyler, field service technician, Chief Buildings, Grand Island, Neb. “Certified welders must be at the ready when connections require a final weld in lieu of a bolted connection. Strict adherence to the manufacturer’s prescribed installation method is necessary to assure that it is structurally sound. When welding is required a verification process must also be in place to inspect welds and document all work is correct per plans and specs.”


Steel joist installations are primarily driven by the stability of the joist and its specific use in the overall structure. Joseph Voigt, PE, sales engineer at New Millennium Building Systems, Hope, Ark., explains OSHA 1926.757 must be followed when installing steel joists and the Steel Joist Institute’s Technical Digest 9, “Handling and Erection of Steel Joists and Joist Girders,” is an excellent resource for any steel erector.
Joist Girders
Joist girders are primary structural members that are normally supported by columns but can also be supported by other structural elements. “They must be installed one at a time and the manufacturer is required to design the joist girder to be installed without the need for bridging during erection,” Voigt says. “The bottom chords of joist girders extend past a vertical stabilizer plate at the column to help prevent overturning. Attachment of the bottom chord to the stabilizer plate should not be made unless specified on the joist placement plans or the contract documents.”
Column Joists
Joists bearing at steel columns that are not already framed in two directions are referred to as column joists, tie-joists, strut joists or OC joists. “Column joists must be field-bolted to the column to provide stability to the column during erection,” Voigt says. “When spanning over 60 feet, column joists must be set in tandem with an adjacent joist with all bridging installed unless an alternate method of erection is used that provides the same stability and is included in the site-specific erection plan (see OSHA 1926.752(e)). Where constructability doesn’t allow a joist to be installed directly at the column, an alternate means of stabilizing the column joists shall be installed on both sides near the column (see OSHA 1926.757(a)(2)).”


Short Span Joists–K-Series
“Short span joists can be landed in bundles if they do not require erection bridging (see OSHA 1926.757(d)),” Voigt says. “All joists in the bundle must be oriented with the top chord up and tagends at the same end of the bundle. The joists in the bundle must also be the same length and they cannot be staggered lengthwise in the bundle. Joist bundles cannot be lifted by attachment to joist web members or bundle straps. Installers should land bundles on the structure near the center of the bay, ensure adequate bearing of the joists, and hold the cables clear from the bundle when releasing them so they don’t get caught in the bundle.”
Bolt-Up Style Joist versus Typical Weld Seat
Cory Baxter, president of Cory Enterprises Inc., Davidsonville, Md., explains joists with bolted seats can be erected while structural steel erection is taking place and will aide in plumbing and stabilizing of bays. “Joists with welded only seats need to wait until a bay is plumb and stabilized with guy wires before they should be erected. Depending on the bearing condition you may have, some joists at the SJI minimum of 2 1/2 inches of bearing are at a center beam line condition. This can create a dangerous condition if the joists have been set and structural steel needs to be moved to get columns plumb. An important note is all joists over 40 feet per OSHA are required to have slotted seats for erection bolts. This can be avoided/worked around if the joists are being welded in place before the hoisting cables are removed and done one at a time.”

Joist Handling and Bridging
According to Tyler, handling of bar joists is usually best when left in the bundles provided by the manufacturer as long as possible. “This will allow for safe storage and efficient movement around the job site. Granted there will be exception to this and breaking apart the bundles is always inevitable. It is always a best practice to always set bundles of joists on blocking for two reasons: to keep them clean and out of the dirt and to allow rigging to be attached without complications when install time comes. If possible, locate the bundles as convenient as you can for your hoisting of them into place. Most times a crane is used to place joists, but sometimes some form of a telehandler or rough terrain fork lift is needed because of low overhead clearance issues or other site-specific conditions. Many criteria must be considered at every job site to be able to move and lift joists in a safe manner. Every job site will be unique.”
In terms of actual joist spacing, Tim Liescheidt, PE, managing member of Advant Steel LLC, Midland, N.C., explains that designers will use the joist’s published capacity to determine spacing required. “Normally red iron joists will be spaced further apart than a comparable CFS joist. For a project that requires red iron joists at 6 feet off center for instance, when it is converted to CFS might be required to be spaced 4 feet oc.
Spacing of the supporting structural element is critical because the support member is designed for a specific tributary area. If the support member spacing results in an area carried that is greater than what the member is designed for then the member cannot act as intended.”
Joists should be secured at both ends before being released from rigging on either a full install or some other means of temporary bracing. After the joists are in place next comes the bridging for them and it runs in the webs horizontally. This bridging ties one joist to the next and provides a means to set spacing, provide racking stability, and it keeps them in the proper position vertically.


Some joists require bolted diagonal erection bridging to ensure the joists remain stable during erection. “Erection bridging requirements vary by joist size and span, and the joist placement plans will indicate where it’s required. OSHA 1926.757(c)(3) provides a table for erection bridging requirements for standard joists up to and including 60 ft. spans,” Voigt says. “There are specific erection bridging requirements based on other span increments for joists longer than 60 feet, all outlined in OSHA 1926.757(d). Projects that require diagonal bridging may have several different bridging lengths due to joist spacing and joist depth differences, so organizing the bridging prior to erection will lead to a more efficient installation.”
“Bolted bridging is by far the quickest and safest for a project,” explains Nick Weiss, senior project manager, O’Donnell Metal Deck, Elkridge, Md. “It can be installed before hoisting cables are released and will stabilize joist for bundles of decking to be set on. If there is additional welded horizontal, X, or uplift bridging it can be installed as decking crewing is working in another area on the job. Joists should also be plumb before bridging is tightened or welded in place. If not, this can create unintended lateral loads on the joists which could cause it to fail under a snow load, uplift, rooftop unit or other roof loads. From a supplier standpoint, bolted bridging is more expensive than traditional welded bridging due to the extra engineering, material, and fabrication time. So, it’s a tradeoff like most things in construction but it can be a useful thing to know about when looking at a new project.”
Liescheidt contends the construction industry is recognizing CFS Trusses are a viable alternative to bar joists in flat roof and floor applications. “Inquires and requests for budgeting have increased significantly but a smaller number of projects have actually been through redesign replacing red iron joists with CFS trusses. I have had conversations with many engineers where they are now specifying CFS trusses on new projects. Moving forward it seems CFS trusses will be another viable option for flat roof jobs where, prior to 2021, they were not. Using CFS trusses in flat roof applications also opens the opportunity for a non-combustible board to be used in place of metal deck. This can be a very appealing option to a building owner because standard metal deck has, in some cases, more than quadrupled in price. With the price and availability issues of red iron bar joists over the last year, as well as the development of the light gauge bar joist by Advant, the idea of using CFS trusses in flat roof applications is no longer a far-fetched idea, rather it is a cost-effective option with a much shorter lead time that can be used to keep a project moving!”

The Rise of CFS Trusses
CFS trusses historically have been utilized for pitched roof applications and floor trusses on mid-rise construction projects. Installing CFS trusses in joist type applications is common. The one major difference between steel joist and CFS truss installation is the attachment of the metal deck to the top chords.
“CFS trusses have always been a viable replacement product for steel joists yet historically the price point was not favorable due to the larger joist manufacturers being owned by steel producing mills,” says David C. Dunbar, PE, TrusSteel national sales manager, Alpine TrusSteel, Orlando, Fla. “Then, in 2021 the demand for large warehouses and mega-retail distribution centers caused lead times for joists to approach and even exceed one year. Simultaneously, the price of steel rising by two to three times from pre-pandemic levels has made CFS trusses a competitive replacement product in most standard (K-Series, LH-Series) joist applications. Many steel joist applications have the deck attached via puddle welds which is acceptable due to the steel thickness of the chord material. Installing CFS trusses as a replacement for joists is not affected by the physical properties of the building. Delivering a detailed truss placement plan as part of the job-site package is another standard industry practice. Streamlined connection details for the truss to structure have recently been developed for ease of installation.”
CFS trusses are lighter than bar joist and therefore may be easier to handle in the field. “They offer a wide range of joist bearing conditions that can be custom tailored to the specific project: top chord bearing, bottom chord bearing, mid chord bearing, plus options to weld or mechanically fasten connections,” says Tim Noonan, president, Cascade Manufacturing Co., Cascade, Iowa. “The best application for CFS trusses as an alternate to bar joist are in spans of 60 feet or less. Depending on the span, CFS trusses will likely need more depth to accomplish the same span/spacing/load capabilities as bar joists, but involving a CFS truss designer up front can result in the optimal design for the particular application.”
Liescheidt contends the construction industry is recognizing CFS Trusses are a viable alternative to bar joists in flat roof and floor applications. “Inquires and requests for budgeting have increased significantly but a smaller number of projects have actually been through redesign replacing red iron joists with CFS trusses. I have had conversations with many engineers where they are now specifying CFS trusses on new projects. Moving forward it seems CFS trusses will be another viable option for flat roof jobs where, prior to 2021, they were not. Using CFS trusses in flat roof applications also opens the opportunity for a non-combustible board to be used in place of metal deck. This can be a very appealing option to a building owner because standard metal deck has, in some cases, more than quadrupled in price. With the price and availability issues of red iron bar joists over the last year, as well as the development of the light gauge bar joist by Advant, the idea of using CFS trusses in flat roof applications is no longer a far-fetched idea, rather it is a cost-effective option with a much shorter lead time that can be used to keep a project moving!”

This article was originally published in Metal Construction News.

