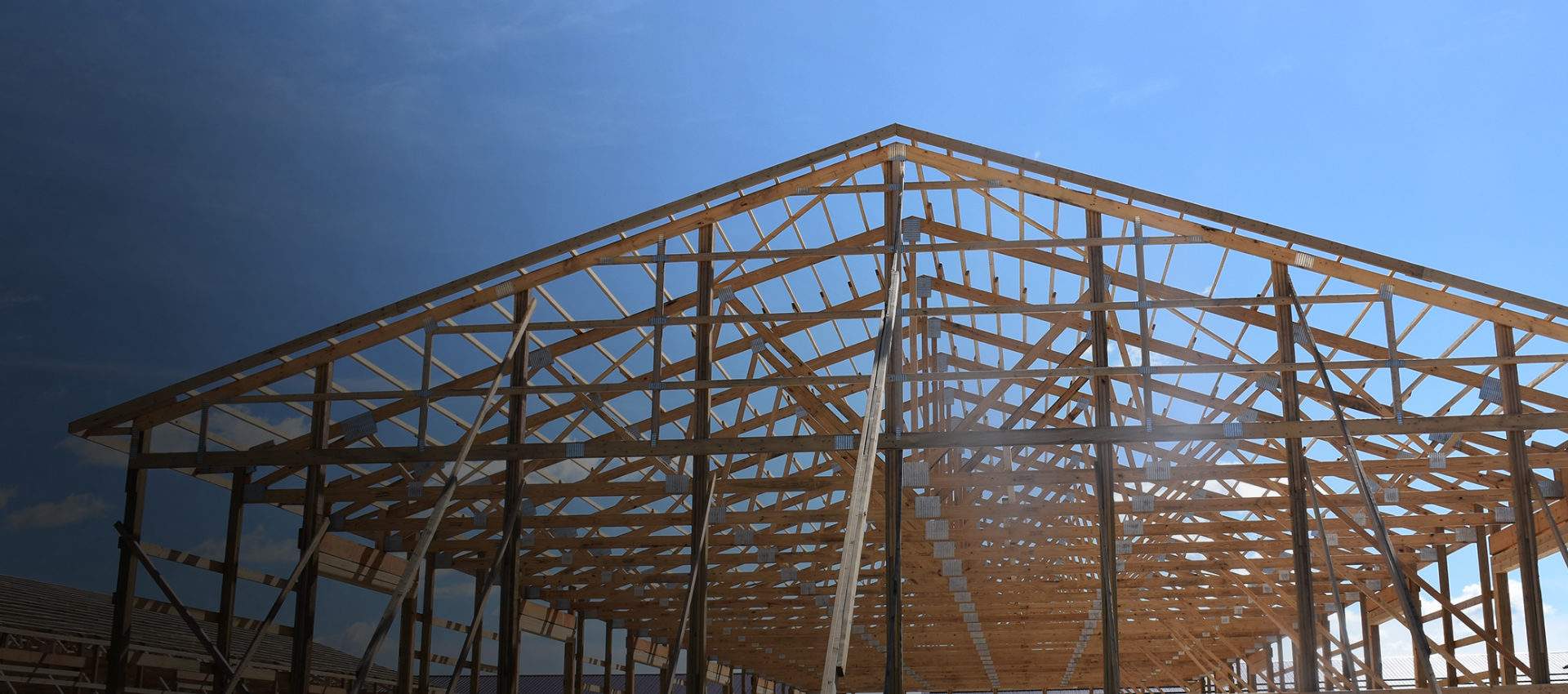The final rule hearing on the Florida Building Code, 7th Edition (2020) was held on June 8th, 2020 in which the FBC Commission approved the final version of the building code. This code will take effect on December 31st, 2020 replacing all previous versions of the Florida Building code. All truss design packages sent to your Alpine Engineer after December 31st must be designed under the new Florida Building Code. An exception can be made if the construction documents were permitted under the 6th Edition of the Florida Building Code. In this case, the Truss Designer shall provide Alpine the date the job was permitted.
This article covers the following Topics:
- FBC 7th Edition (2020) Reference Standards
- Changes in ASCE 7-16
- Wind Load Design
- Truss and Job Comparisons
FBC 7th Edition (2020) Reference Standards
In order to design metal plate connected wood trusses, our industry has several reference standards that we follow. These design standards:
- NDS “National Design Specification for Wood Construction”
- BCSI “Guide to Good Practice for Handling, Installing, Restraining & Bracing of Metal Plate Connected Wood Trusses”
- ANSI/TPI 1 “National Design Standard for Metal Plate Connected Wood Truss Construction”
- ASCE 7 “Minimum Design Loads and Associated Criteria for Buildings and Other Structures”
These standards get updated every three to four years for a variety of reasons, and building codes that reference these standards will also be updated every three to four years for a variety of reasons as well. The current Florida Building Code is the 6th Edition (2017) and the reference standards for the wood truss industry is NDS 2015, ANSI/TPI 1-2014, BCSI, and ASCE 7-10. The only reference standard with revisions in this cycle is ASCE. Metal plate connected wood trusses will need to be run under the newly referenced ASCE 7-16.
Changes in ASCE 7-16
The biggest change from FBC 6th Edition to FBC 7th Edition is the new ASCE 7-16 reference standard. There are many significate changes to the wind load criteria within this standard. First, ASCE 7-10 had three wind speed maps, one for a Risk Category I, one for Risk Category II, and one for Risk Category III and IV. ASCE 7-16 now has four wind speed maps with a fourth one for Risk Category IV by itself (see Figure 1).
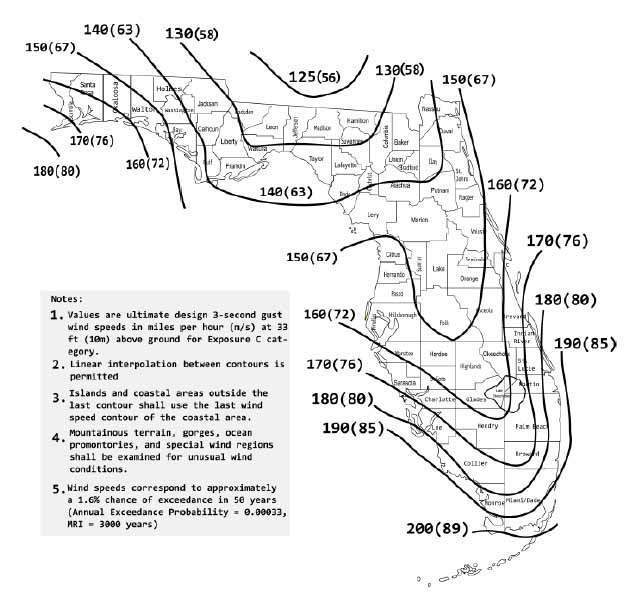
Source: “Wind Loads – Impacts from ASCE 7-16” by Building A Safer Florida, Inc.
Second, there is a new ground elevation adjustment factor in the wind velocity pressure equation This new factor is for the air density change due to different elevations from the sea level. As the elevation above sea level increase the decreases as shown in Figure 2. Third, there is a new enclosure classification. In ASCE 7-10 Chapter 26, there are three different enclosure classifications: Open; Enclosed; and Partially Enclosed. Partially Open Building has been added in ASCE 7-16. Figure 3 shows the internal pressure coefficient and the different criteria. Fourth, Calculating design wind loads for circular bins, silos, and tanks was also added in Chapters 29.4.2 and 30.12.
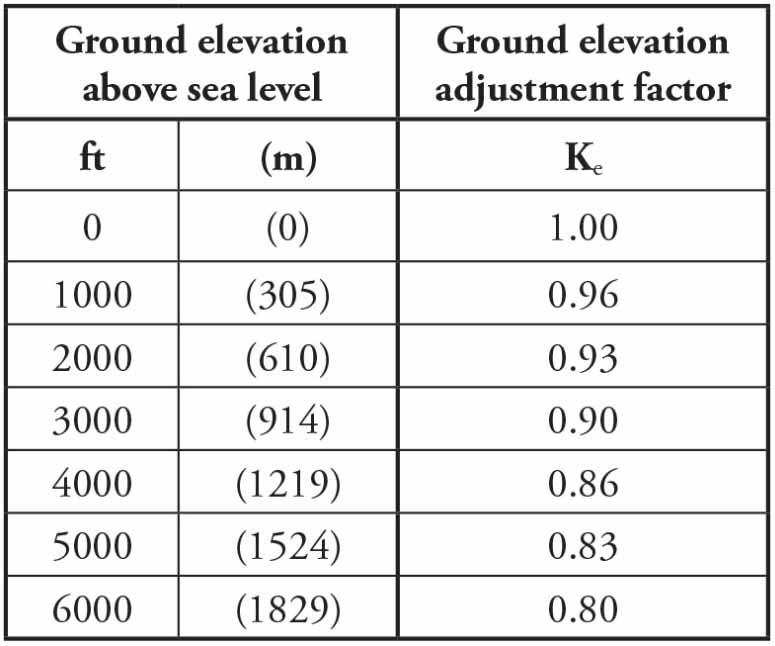
Source: ASCE Standards – Immediate PDF Downloads (www.techstreet.com) Structure Magazine / ASCE 7-16 Wind Load Provisions
| Enclosure Claddification | Internal Pressure | ASCE 7-10 () | ASCE 7-16 () | Criteria |
|---|---|---|---|---|
| Open Buildings | Negligible | 0.00 | 0.00 | Each wall is at least 80% open |
| Partially Open | Moderate | N/A | +0.18/-0.18 | Building that does not comply with….. |
| Enclosed | Moderate | +0.18/-0.18 | +0.18/-0.18 | Open area less than smaller of 0.01(gross area) or 4 sq ft & sum of area open/sum gross surface. |
| Partially Enclosed | High | +0.55/- 0.55 | +0.55/- 0.55 | Open area greater than 1.1(sum area) & open area greater than the lesser of 0.01(gross area) smaller of 0.01(gross area of 4 sq ft & sum of area open/sum gross surface. |
One of the biggest changes Truss Designers will see when comparing ASCE 7-10 to the new ASCE 7-16, with respect to truss designs, is the increase in wind pressures from Components and Cladding (C&C). There is a new exception for the “a” distance ( for wall) where a = 10% of least horizontal dimension or 0.4h, whichever is smaller, but not less than either 4% of least horizontal dimension or 3ft except for buildings with and a least horizontal dimension greater than 300ft then “a” shall be limited to the maximum of 0.8h (see Figure 4).
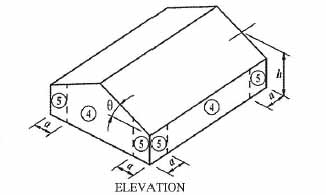
The C&C change was made even more significant due to change to
the External Pressure Coefficient ( and different zones. In ASCE 7-10
there are 8 different External Pressure Coefficient charts and
diagrams, whereas ASCE 7-16 has 14 different charts and diagrams
(see Figure 5). There is an overall increase in the coefficient which
in turn increase the wind pressures which will increase your uplifts,
but only if your uplifts are based on C&C wind loading.
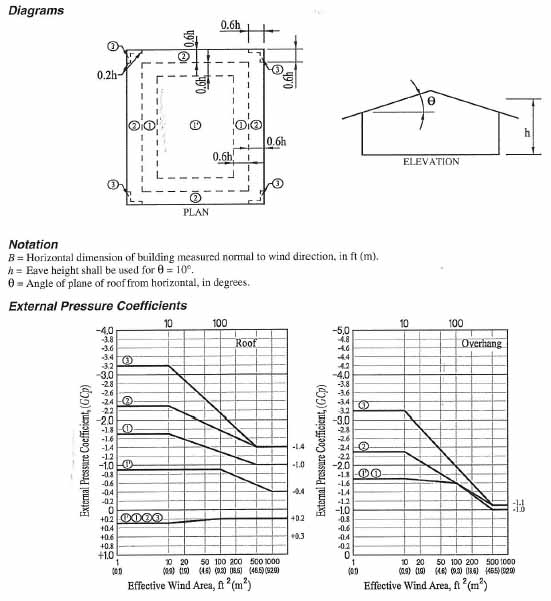
Source: ASCE 7-16 Chapter 30 Figure 30.3-2A
Wind Load Design
Main Wind Force Resistance System (MWFRS) is defined as an assemblage of structural elements assigned to provide support and stability for the overall structrure. For exmaple, roof trusses, cross bracing, shear walls and roof diaphragms are part of MWFRS. Components and Cladding (C&C) is defined as an element of the building envelope that do not qualify as part of the MWFRS. For example, fasterners, purlins, stud, and
roof trusses are part of C&C. Roof trusses can be designed with either MWFRS or C&C criteria. IntelliVIEW uses a combined analysis of both methods to generate wind pressures for a truss.
Truss and Job Comparisons
One of the many jobs Alpine tested had the following wind design critera: 130mph, 20/17/0/10 (TCLL/TCDL/BCLL/BCDL), Risk Cat II, Exp=C, and Enclosed Building. These jobs were rerun with two differnet “Wind Load Types” in IntelliVIEW. One was “Loads and reactions based on MWFRS with additional C&C member design” and “Loads and reactions based on both MWFRS and C&C. Below are findings:
- Gravity reactions did not change because the code affects only the wind presures (uplift).
- MWFRS wind pressrues produced very little changes in lumber, plates, and uplift reactions.
- C&C wind pressures produced an increase in lumber, plates, and uplift reactions up to 15%.
- This code change may affect the plates, lumber grades, and uplift reactions.
In summary, the new Florida Building Code, 7th Edition (2020) will go into effect at the end of this year. As a result of the new ASCE 7-16 reference standard, the wood truss industry may see changes to trusses designed under the previous editions of the Florida Building Code. There will be little to no changes to materials and uplift reactions when trusses are designed with MWFRS wind pressures, but trusses designed with C&C wind pressures could see an increase to these attributes as high as 15%. Alpine’s engineering philosophy is that trusses fall into both categories (MWFRS and C&C) and should be designed for both wind pressures. Because of the aforementioned changes, IntelliVIEW users will see adjustments to truss materials and uplift reactions. The magnitude of these adjustments depends on which “Wind Load Type” the truss designer chooses, and the level of optimization the trusses were designed under the under the current code.
If we can be of any further assistance or if you have any questions, please call or email us.
William H. Krick P.E.
Chief Engineer
Engineering Department
Alpine an ITW Company
Orlando, FL
Reference
- Florida Building Code, 7th Edition (2020)
- ASCE 7-16 Minimum Design Loads and Associated Criteria for Buildings and other Structures
- Introduction to Truss Loading Course Workbook
Image Source:
Figure 1: From an article titled “Wind Loads – Impacts from ASCE 7-16” by Building A Safer Florida, Inc.
Figure 2: ASCE Standards – Immediate PDF Downloads (www.techstreet.com) Structure Magazine / ASCE 7-16 Wind Load Provisions
Figure 3: Created internally by the author 6750 forum Drive Suite 305 Orlando, FL 32821 – (800) 521-9790 – (863) 422-8685 www.alpineitw.com
Figure 4: ASCE 7-16 Chapter 30 Figure 30.3-1
Figure 5: ASCE 7-16 Chapter 30 Figure 30.3-2A

