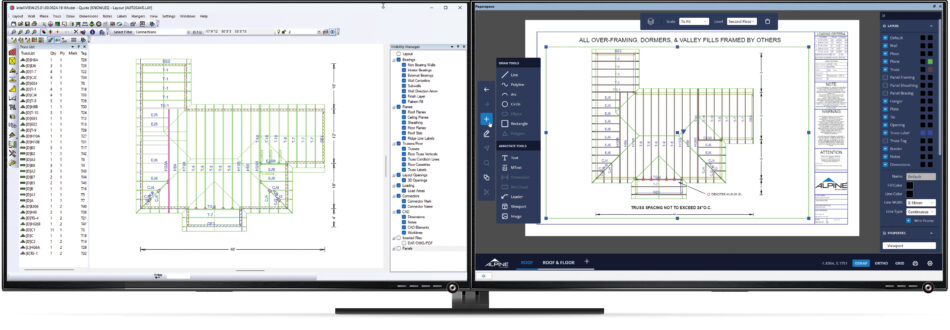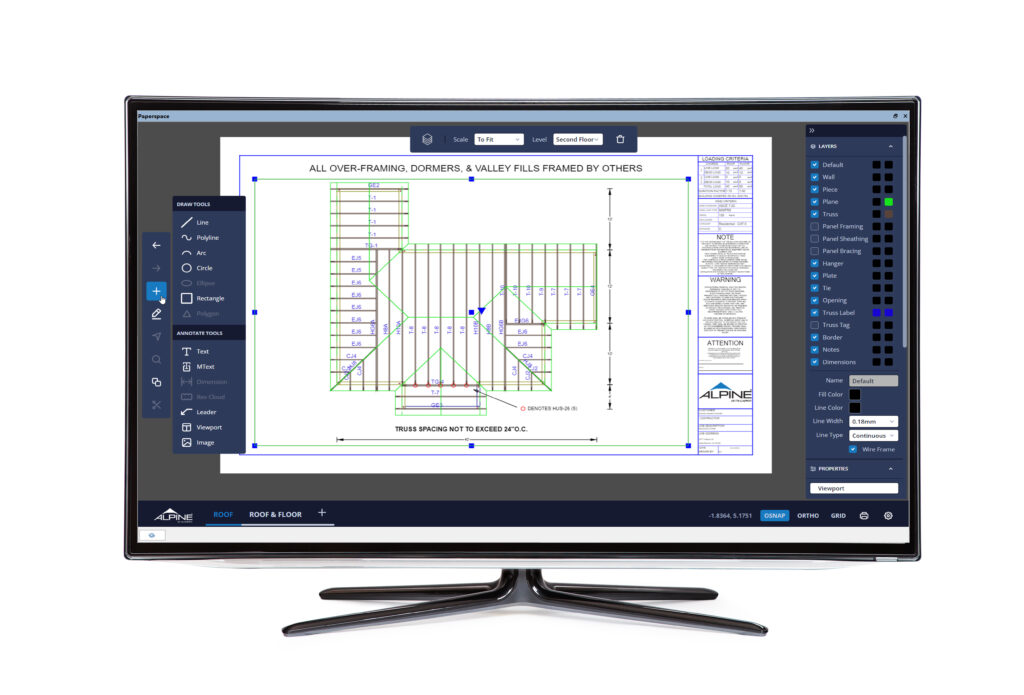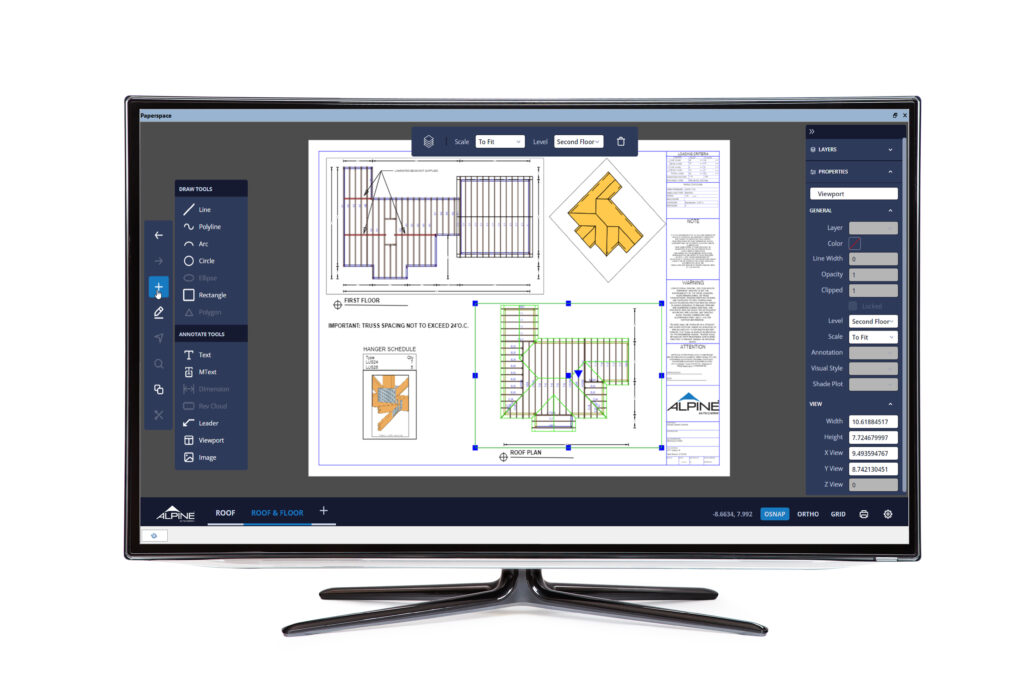
Introducing Paperspace with IntelliVIEW® Suite version 24.02. This comprehensive plan finishing solution is seamlessly integrated within iModel, offering component designers a parallel workflow to the component layout.
Paperspace features an intuitive user interface, enabling designers to efficiently manage professional construction documentation.
User-friendly Interface
The tool provides users the flexibility to use it side-by-side with the layout on the same or separate displays for a more efficient workflow. The intuitive—yet, familiar—interface empowers designers to create sheets of finished drawings quickly and simply. It also helps users separate the clutter of finished drawing details from component design layout.
Create sheets in several common sizes and apply borders unique to the project—with your branding and information that matters. Save time by leveraging information already stored in iCommand® to automatically populate the border template, making it easier to stay focused on each project’s unique detailing.

A Set of Edit, Design, and Annotation Tools
Use viewports to display different views of the design layout. Whether a single-story structure with a set of components or a multi-level structure, users have the ability to create a single sheet with multiple viewports, or dedicated sheets for each level and/or product. Each viewport has layer and property controls to tailor each sheet.
When last-minute component design changes occur, the associated viewports in Paperspace will automatically update.

Manage the finer annotation details with a full array of familiar CAD tools along with rich text elements for a clean and professional finished drawing. Quickly draw CAD elements to create framing details, enclose critical notes, or insert leader lines to highlight key information at specific locations. The modern text interface allows users to enter detailed notes unique to the layout with professional font types, styles, and sizing.
Paperspace for the IntelliVIEW® Suite is a valuable solution for component manufacturers to create professional construction documentation, with a simple, user-friendly interface. Contact your local Alpine® Sales Representative for more information.
Click here to see how the Paperspace tool can help designers efficiently manage construction documentation.

