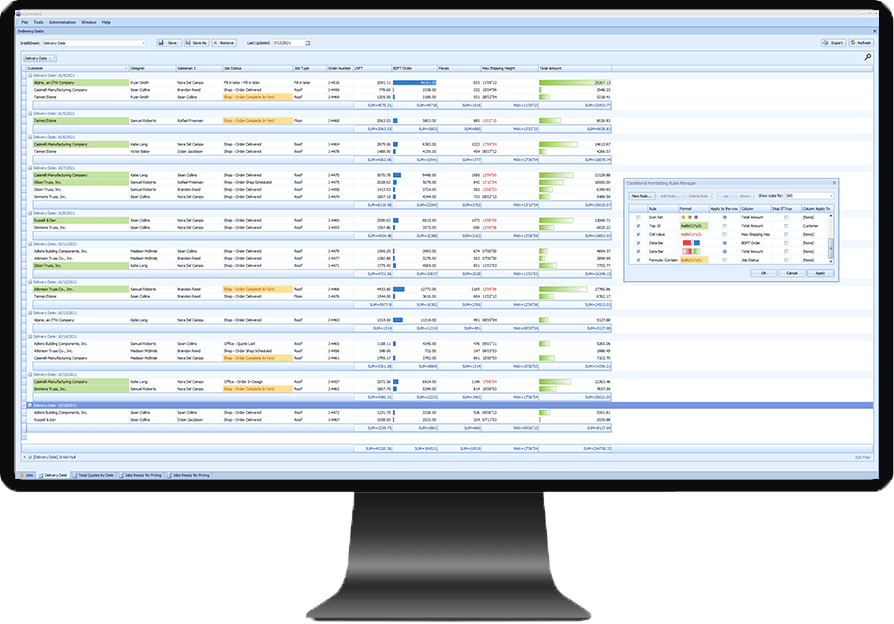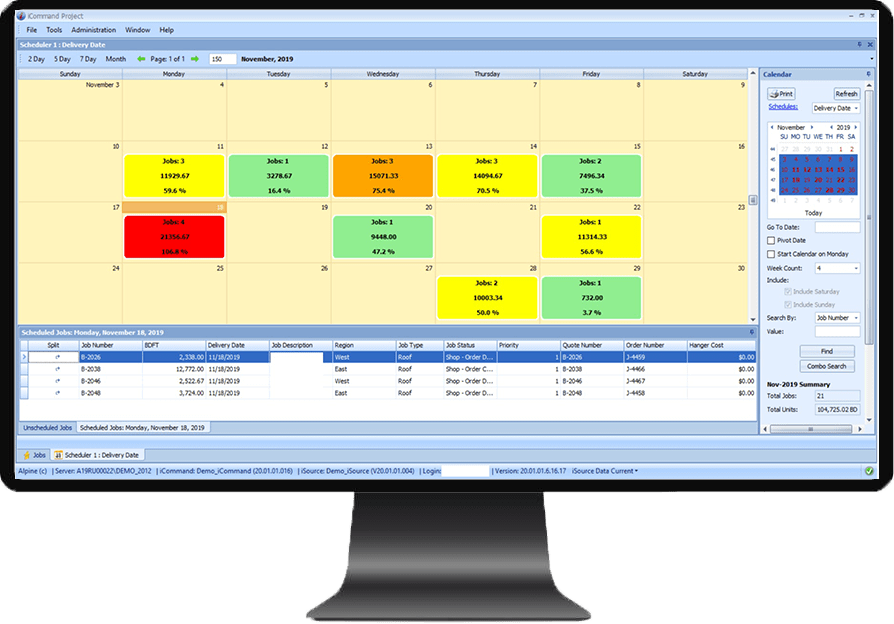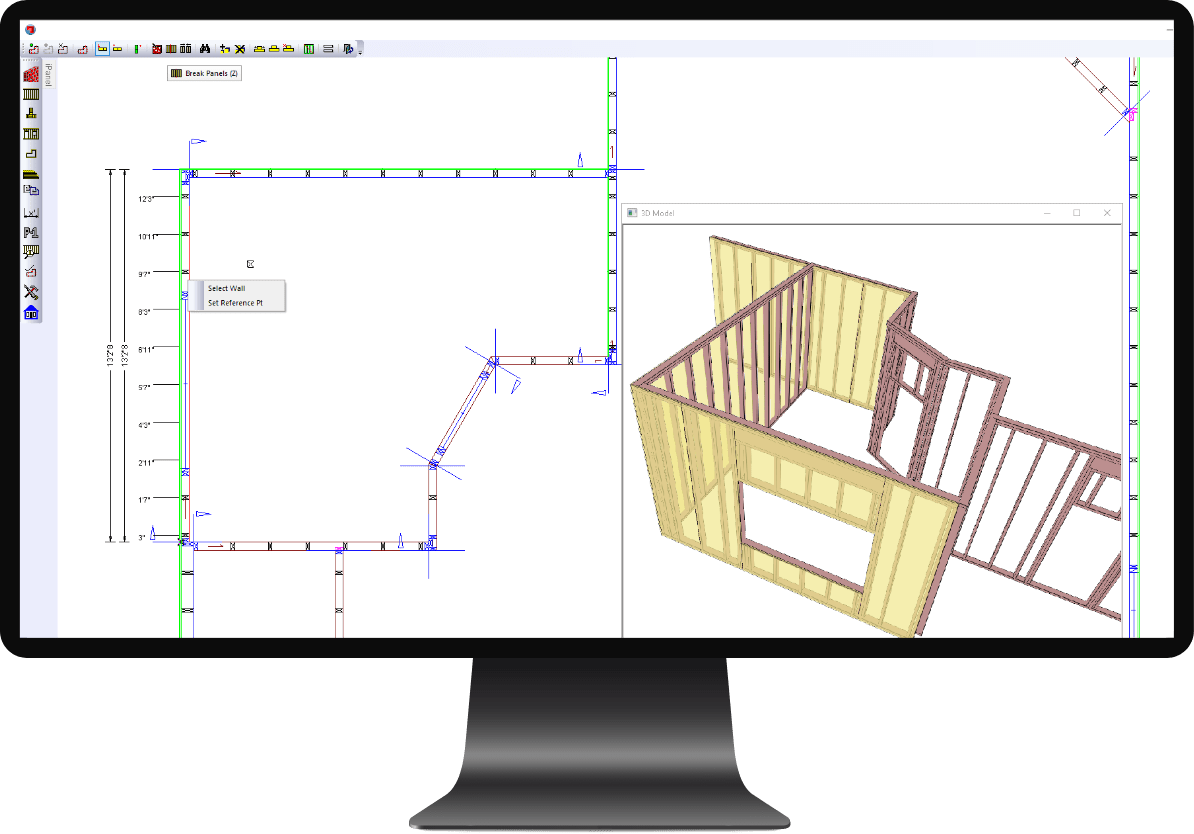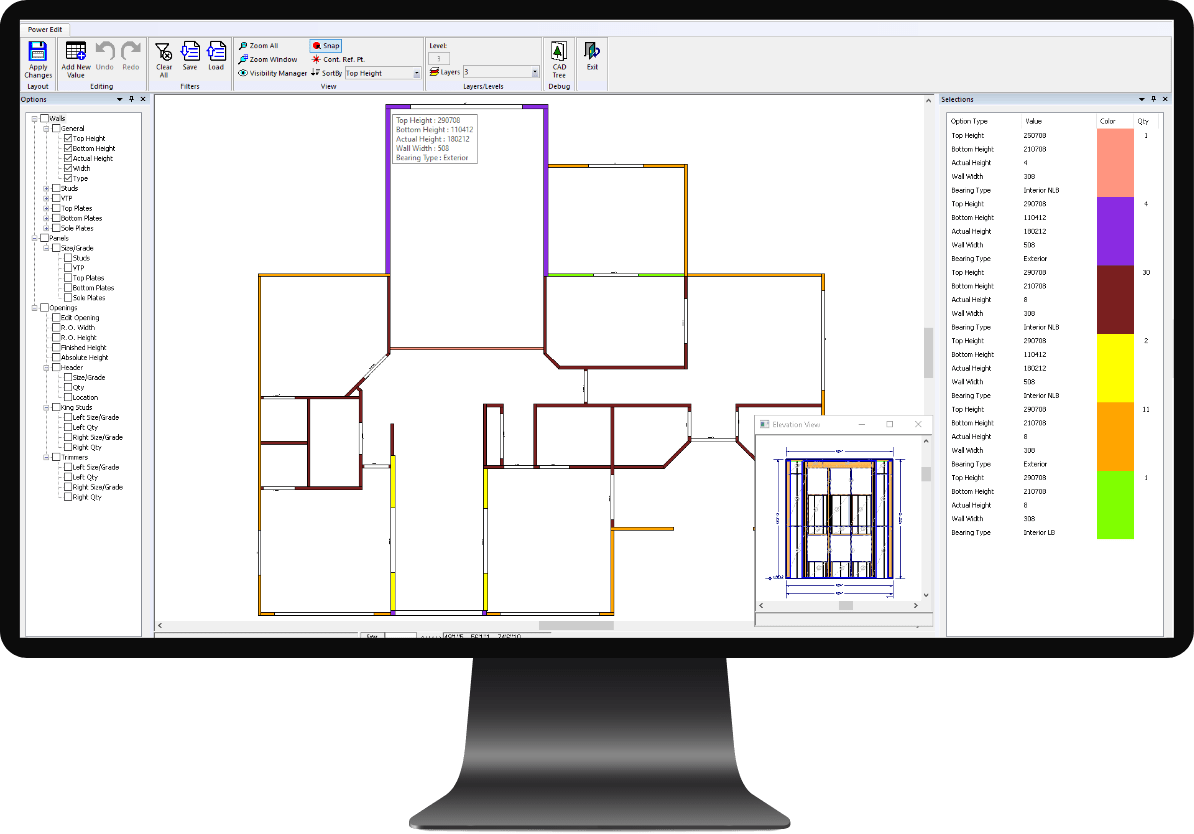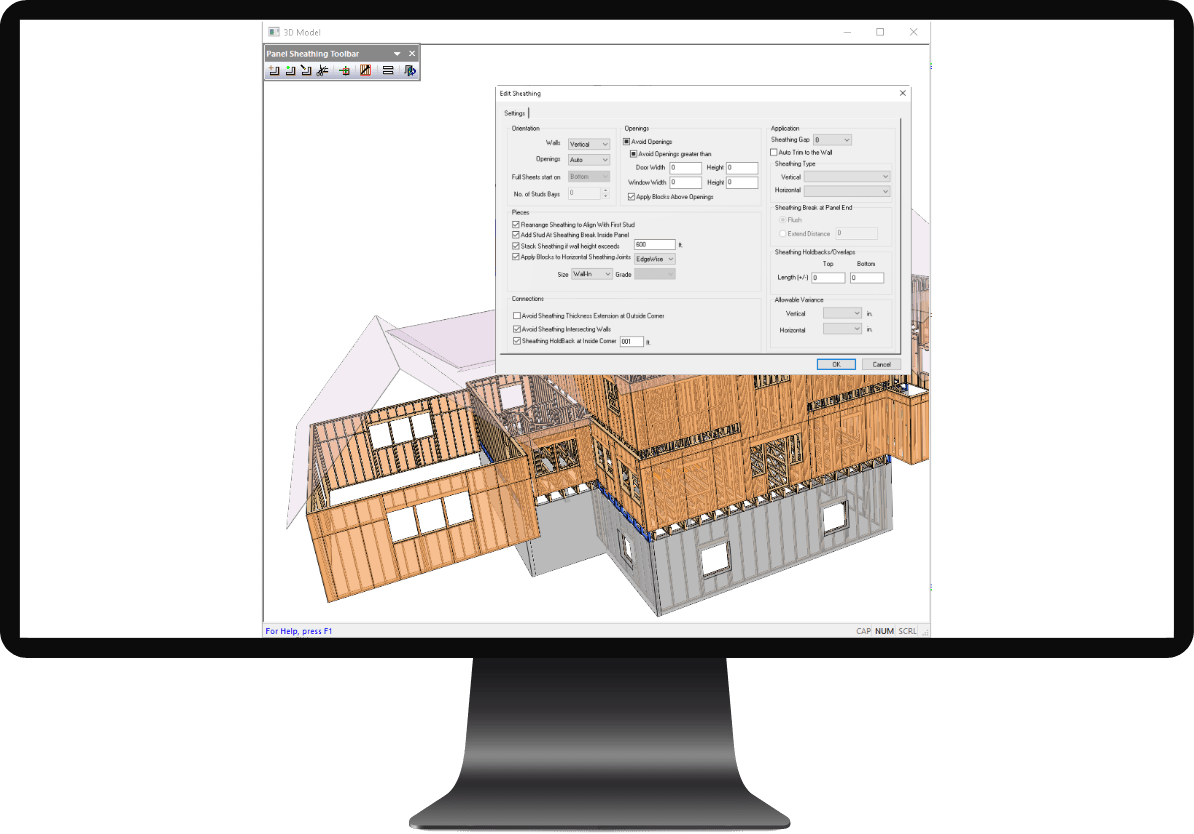IntelliVIEW® Suite
The most powerful component design, engineering and management software for wood-framed structures.
IntelliVIEW® is a fully integrated software suite for component manufacturers, providing industry leading tools to power every part of your business from quote to ship. IntelliVIEW software is your solution for the layout and design of a building’s rough framing elements including roof and floor trusses, wall panels, EWP, and more. Our state-of-the-art engineering promotes material savings and allows designers to optimize each design to perfection. Through each step, IntelliVIEW software’s integrated architecture tracks every aspect of the job in real time, putting valuable information in the hands of its users and supporting a robust reporting platform.
By leveraging IntelliVIEW software integration with the innovative STITCHER enhancement, designers can efficiently frame their projects using the intuitive building envelope and component layout tools, while sales can manage and track every detail of a job from start to finish.
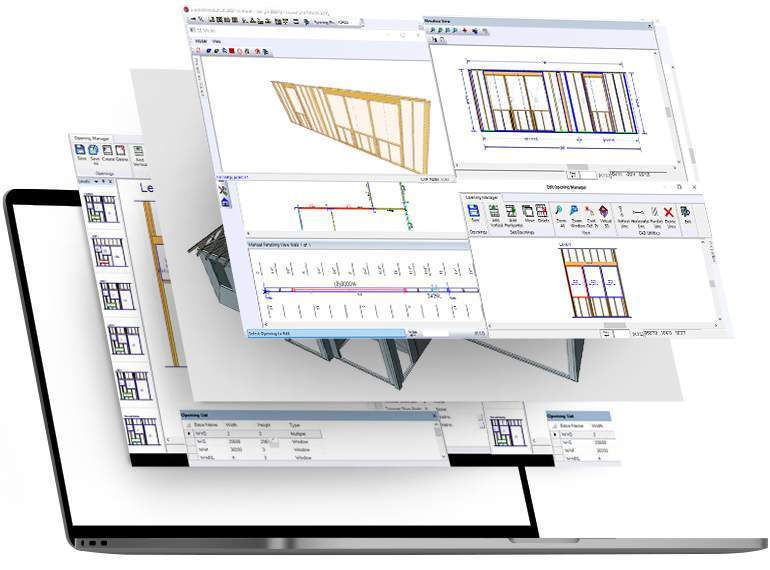
Improve Designer Efficiency
Frame projects faster with flexible conditions and intuitive workflows
Material Savings
Engineer trusses while minimizing lumber and plate costs
Integrated Solution
Track all pieces, plates, and labor for bidding and invoicing with IntelliVIEW Suite’s integrated platform
Save up to 75% input time
IntelliVIEW software with STITCHER drastically reduces wall and opening input time up to 75%, making bidding and design more efficient
IntelliVIEW Suite Workflow
Click on the workflow to see how the IntelliVIEW Suite can improve your business.
Bidding
Wall Layout
Truss Layout
Panel Framing
Truss Design & Engineering
Output Files & Paperwork
Business Management
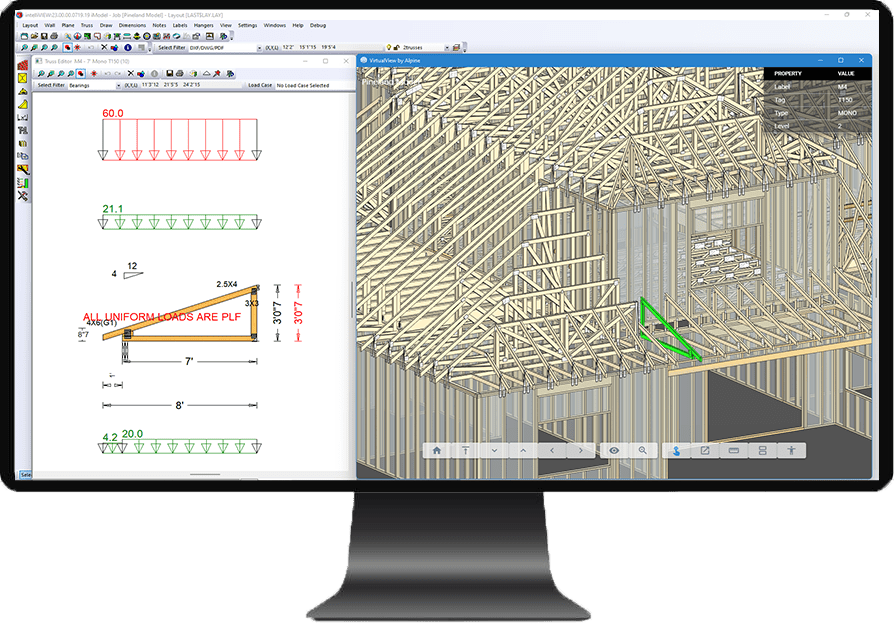
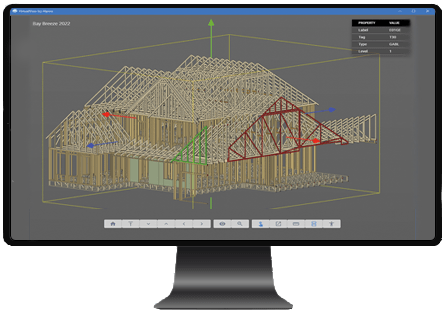
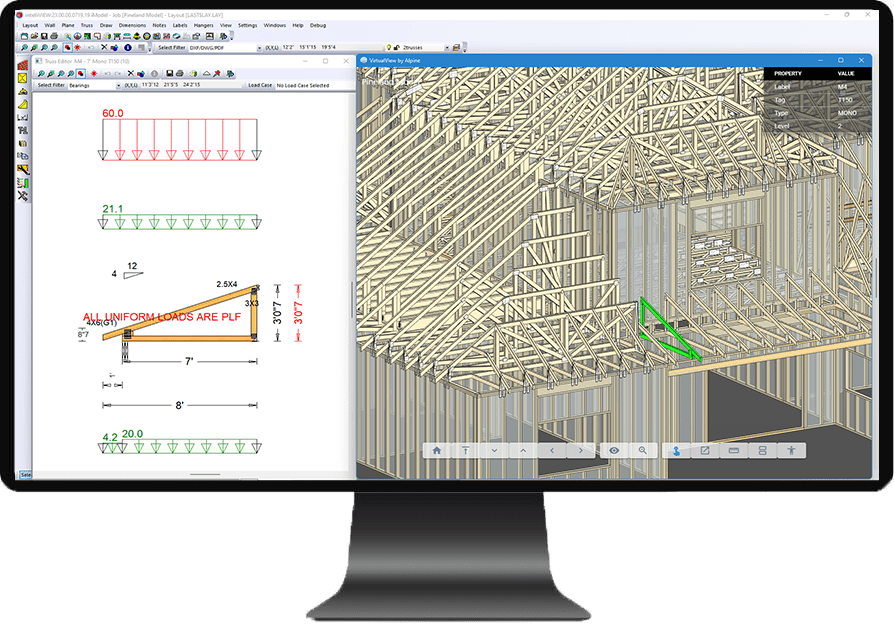
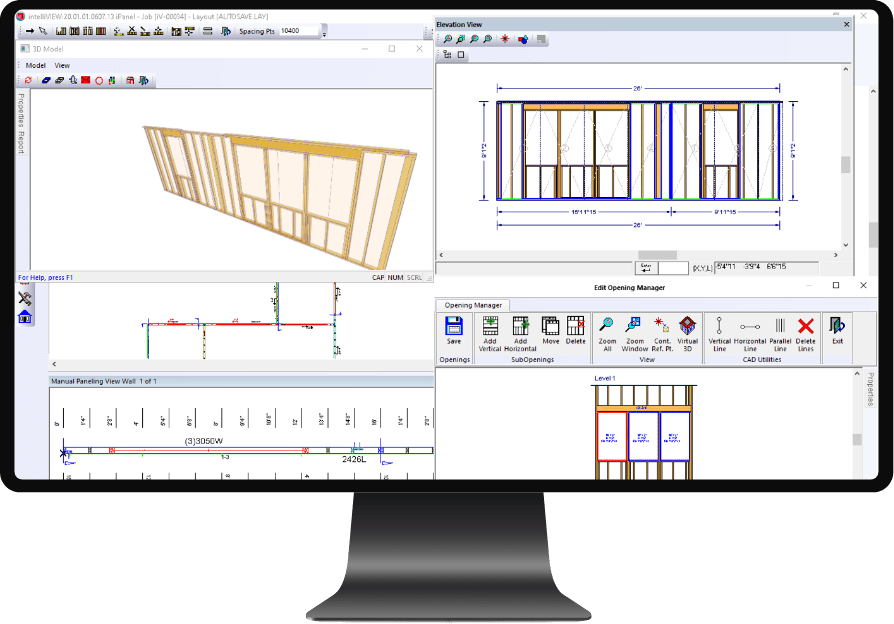
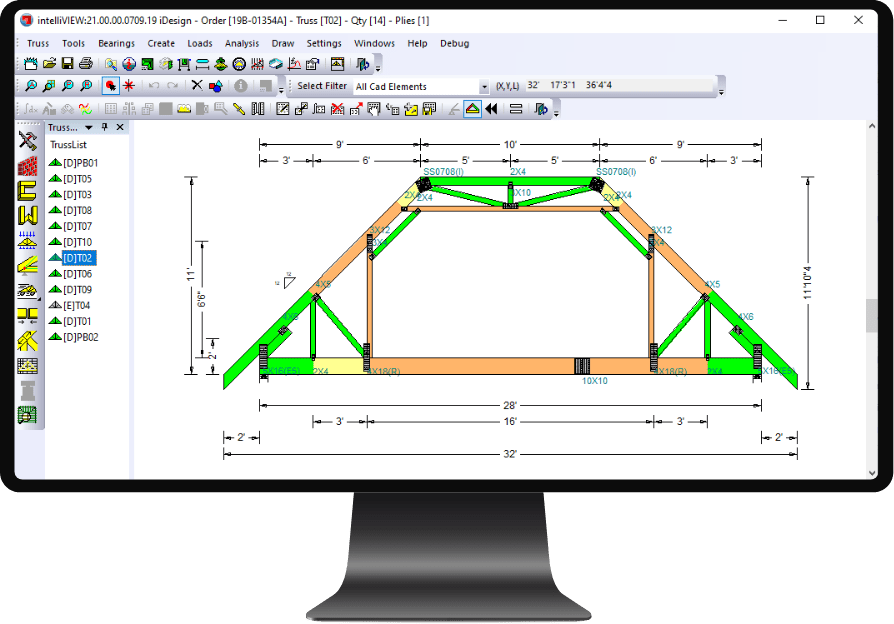
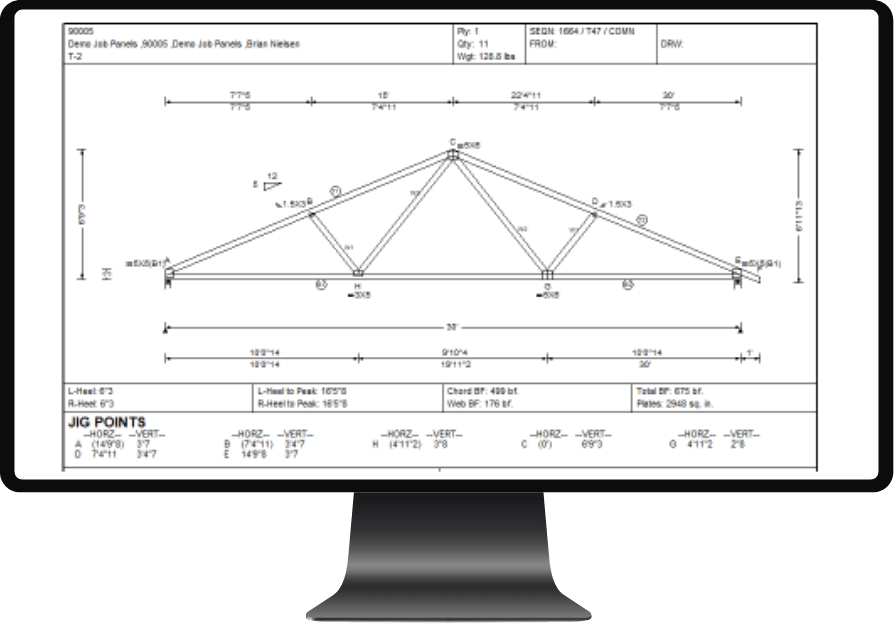
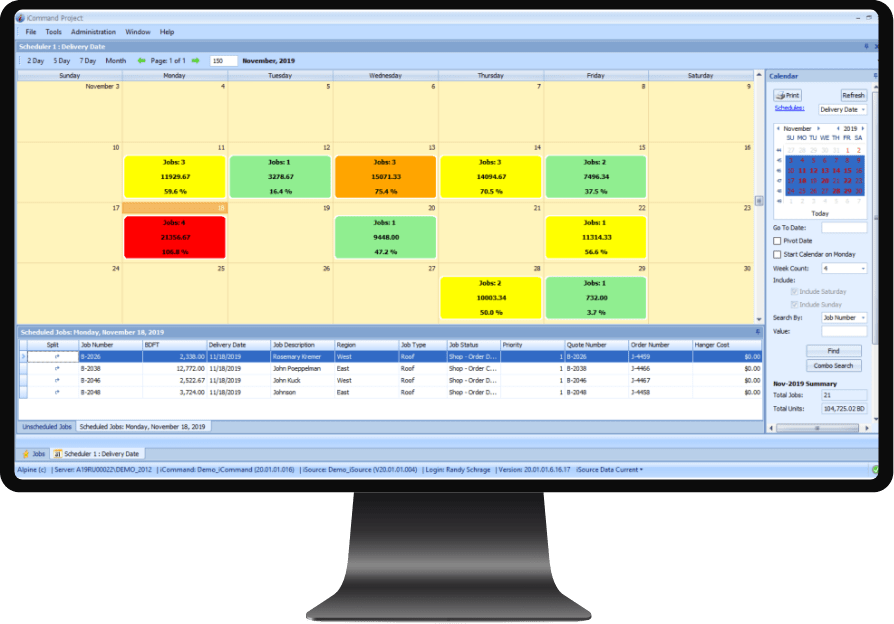
Alpine® is known for its superior help desk and service. Combine this with the speed of design that can be obtained with IntelliVIEW Suite’s intuitive process and fully customizable database screens to increase efficiency and productivity in your shop.
iCommand & iSource
Management Hub
Designed to Optimize, Drive Efficiency, and Control Your Entire Operation
iCommand centralizes all your design and production information in one efficient workspace, helping manage every aspect of your Single Family, Tract, and Multi-Family projects and jobs, large or small. Enjoy the easy to use configurable workspace to track and manage your project’s rough framing elements including roof and floor trusses, wall panels, solid sawn, EWP, construction hardware, sheathing and more.
Your workflow, your way. iCommand’s configurable workspace puts all your information in one centralized location. From initial quotes, orders, project and job costing, scheduling, to do lists, reporting, and invoicing, iCommand works seamlessly with all aspects of the design workflow, including truss layout, engineering, panel framing, production and delivery tracking.
Features
- Customizable job status workflow adapts to specific needs of the business
- Flexible pricing system based on material, labor, product categories and more
- Interactive and customizable scheduler to visualize present and future workloads
- Create job lists, track progress, and share live reports easily with different user using IntelliSheets
iModel
Design Truss Layouts & Profiles
iModel offers designers powerful 3D modeling and layout tools to enter the building envelope and frame out the project. Wall and plane input time is reduced drastically by leveraging STITCHER’s innovative plan tracing technology along with iModel’s intuitive workflow. Truss framing is simple, accurate, and flexible with iModel’s industry-leading truss condition methodology. Each designer can specify their ideal framing preference during layout allowing iModel to automatically frame the desired trusses while minimizing the tweaks required to achieve the optimal design.
Features
- Enter the building envelope quickly & accurately with flexible framing options tailored to the designer, customer, or geographic preferences
- iModel’s Component Catalog streamlines your process by saving previously engineering and optimized trusses in a library, which are automatically matched and placed on new layouts
- The 3D Viewer tool now available within the IntelliVIEW Suite, displays all the elements found within the building envelope and layout.
- Quickly identify and view trusses within the layout with the Truss Properties Manager.
iDesign
Optimize Material Usage & Engineer Trusses
iDesign is the industry’s most trusted truss analysis application backed by the leading structural engineering team. Fully integrated with the iModel component layout application, iDesign provides a quick and easy tool for modifying component geometry, material, or analysis options. iDesign is also a fully capable, robust tool for the design of single components that do not require a layout.
With its advanced, proprietary analysis routines, iDesign enables designers to produce safe, low-cost components efficiently. Supports the design and analysis of all types of wood roof and floor trusses, including the design of engineered wood members and accessories.
Features
- Optimize truss design with robust and efficient tool set
- Conduct engineering analysis and visualize results with color coded display
- Send trusses to Alpine structural engineers for seals
iPanel
Design Wall Layouts, Panelize, Break, Build & Stack
iPanel is a powerful tool for the design and fabrication of wall panels for builders, framers, and component manufacturers. The platform manages all the information needed to design, estimate, manufacture and install wall panels. An easy-to-use graphical user interface allows designers to quickly add or modify virtually any panel framing condition.
iPanel provides designer confidence and time savings when completing a layout and material take-off while offering accurate and flexible costing.
IntelliVIEW’s software integration is an industry-leader, allowing panel and truss designers to share layout information automatically. eShop Panels finalizes a valuable information loop which controls the day to day shop production.
Features
- iPanel with STITCHER helps panel designers save up to 75% of their input time for walls and openings
- Panel input workflow optimizes designer efficiency
- Intuitive creation of assemblies and sub-assemblies
- Dynamic regeneration of panels while maintaining previous modifications
- Panel review process is powerful and user-friendly with the Labeling, Power Edit and Panel Stacker tools.
Over the years Alpine ensured our quality and production kept improving. Working with Alpine has been a 22 year friendship as well as a partnership!

Structural Engineering Support Alpine Academy FAQ Literature


